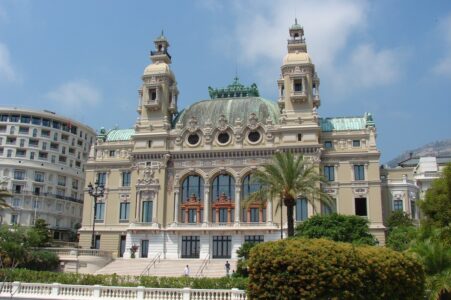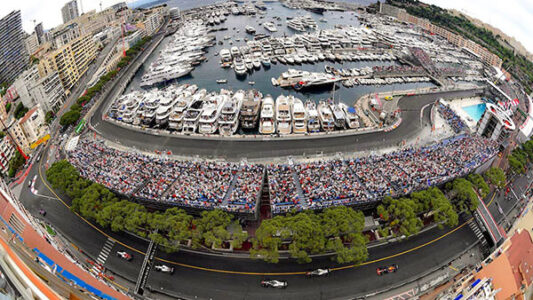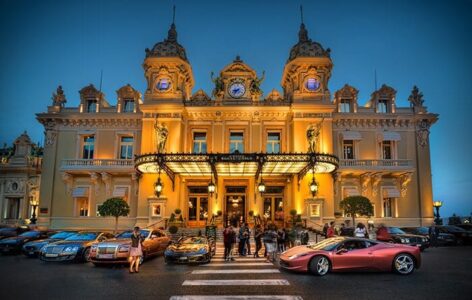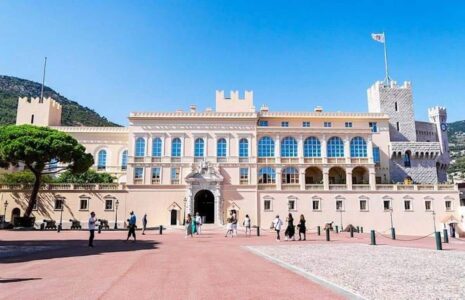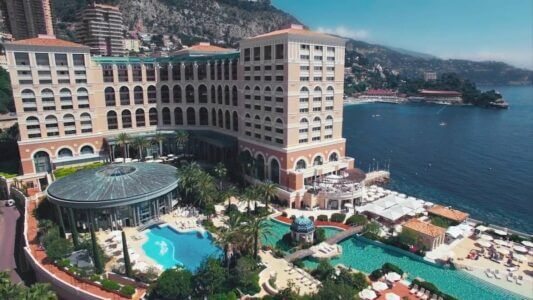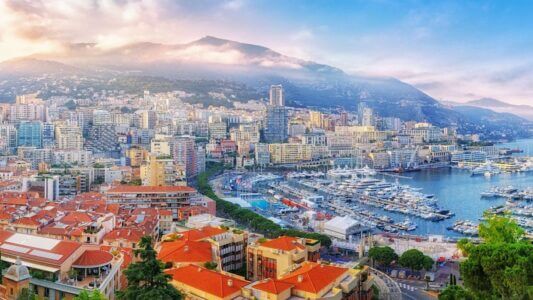New plans have just been unveiled for a vertical park along the Monegasque waterfront. The suggested site will replace a shopping center, with the proposed structure housing new cultural and commercial spaces dispersed throughout the semi-open building’s five stories.
The proposed waterfront building was conceived by multi-national architecture firm Studio Fuksas. Led by Massimiliano and Doriana Fuksas, Studio Fuksas is an award-winning architecture studio, which has completed more than 600 projects across the world.
The lovely indoor-outdoor proposition for Monaco will take up residence in Fontvieille, elevating the geographical situation by echoing natural curvature and using lots of greenery. The relationship to the sea will be emphasized by the use of glass as well as walkways leading directly down to the harbor level. The architecture will emphasize the site’s relationship to nature with beautiful, unobstructed views on to the sea and the landscape.
Access to the complex will be provided by a new cable car station being built specifically for the site.
According to architecture site Dezeen, the interiors and furniture of each floor will be distinguished by a color, taking inspiration from elements of the landscape. The ground floor will be red to reflect the tiles of the historic center of Monaco, the first story, sea-blue, and the second story is to be purple as a reference to the lavender plant that the region is known for. Continuing the allusions to its context, the third floor will feature shades of ochre to reference nearby buildings, and the fifth level will be finished in grey tones to recall the Côte d’Azur’s powerful cliffs.
This site is sure to be a magnificent addition to the Rock’s architectural environment. More updates to come in the future!

