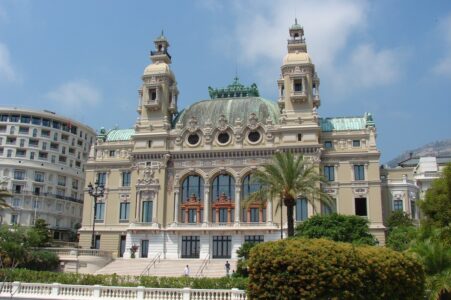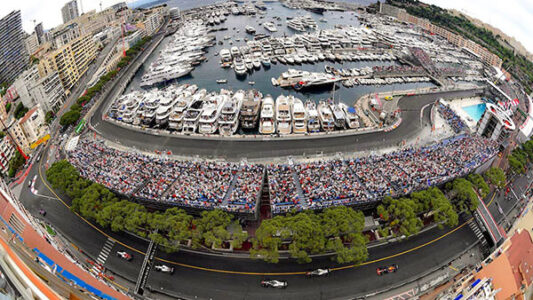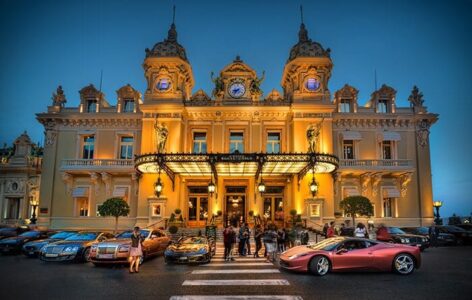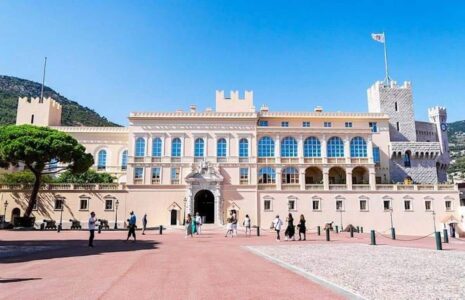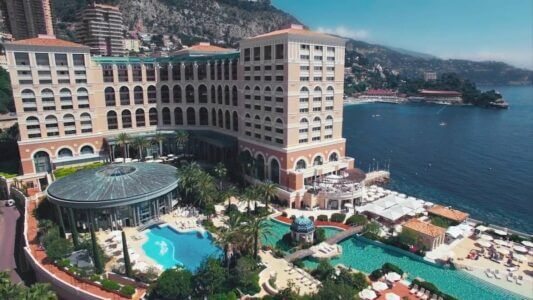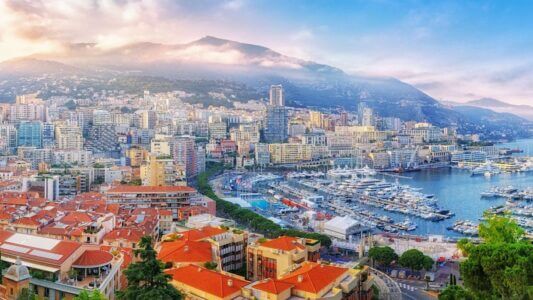CFM Indosuez unveils Everblue, the architectural transformation of its historic headquarters

The Monegasque bank is investing heavily in the renovation of its historic building, a 3,812 square metre real estate project.
On Tuesday 9 July, CFM Indosuez Wealth Management presented the broad outlines of the transformation of its historic building, built in 1999 and acquired by the bank in 2019. The project, known as Everblue, involves a complete renovation of the building and a two-storey extension, increasing its surface area to 3,812 m² and a height of 30 metres. “We called the project Everblue in reference to the Evergreen headquarters in Montrouge of the Crédit Agricole group that CFM Indosuez is part of, but also in reference to our commitment to the blue economy,” explains Vincent Thomas, Deputy Managing Director of the Monegasque bank.
CFM Indosuez scoops up BNP Paribas’ wealthy clients in Monaco
The approach is part of a strategy to renovate existing buildings. “It’s a project that addresses current environmental challenges, favouring rehabilitation rather than demolition and reconstruction,” stresses Eric Puzenat, architect from Ateliers 2/3/4/, who worked with Jérôme Hein’s firm The A Group to design the project. The design is directly inspired by the environment: “The building is in a close dialogue with the remarkable landscape features of the Principality’s Rock and the Tête de Chien mountain,” explains Jérôme Hein.

Architecture inspired by the Monegasque landscape
The architecture developed by the two firms is based on a bioclimatic design that is suited to the Mediterranean climate. “The aim is to bring together mineral elements and planting, using the four existing pillars, the protruding concrete angles that are so visible today,” explains Eric Puzenat, describing an architectural concept that includes hanging gardens and natural materials.

The project was awarded BD2M (Bâtiments Durables Méditerranéens de Monaco – Monaco Sustainable Mediterranean Buildings) ‘Gold level’ certification for its design phase, testifying to its exemplary environmental credentials. Technical features include 37 m² of photovoltaic panels, a timber-framed façade, a natural ventilation system and a connection to the thalassothermal loop.
A quality work environment
In addition to environmental aspects, the project included consideration of working conditions. “The future building has also been designed to provide an optimal working environment for employees, with bright, well-equipped offices and collaborative spaces,” adds Vincent Thomas, Director. The layout includes changing rooms and showers to encourage soft mobility and sport. “The new building will also be the main meeting point for our customers,” he adds.

Initially planned to be an occupied site project, work finally got under way after the 139 employees were temporarily relocated to offices at the Shangri-La on boulevard Albert-Ier and at the Mercator in Fontvieille, moving to the Gildo Pastor Centre at the end of September. Delivery is scheduled for the second half of 2027, after twenty-four months of work.

